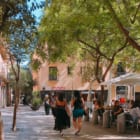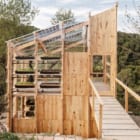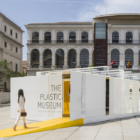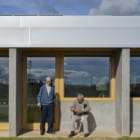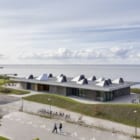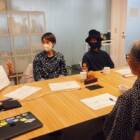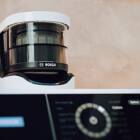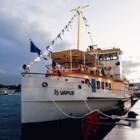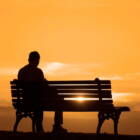スペイン・バルセロナはモダンで歴史あるアヴァンギャルド建築の街並みで有名な都市だ。今、その街並みにまた一つ、新たな魅力が生まれようとしている。
CEM Turó de la Peiraスポーツセンターは、建築家アンナ・イゲラと建築会社J2Jアーキテクトの共同制作で作られた、青々としたグリーン・カーテンに覆われた意匠が特徴的なスポーツセンターだ。
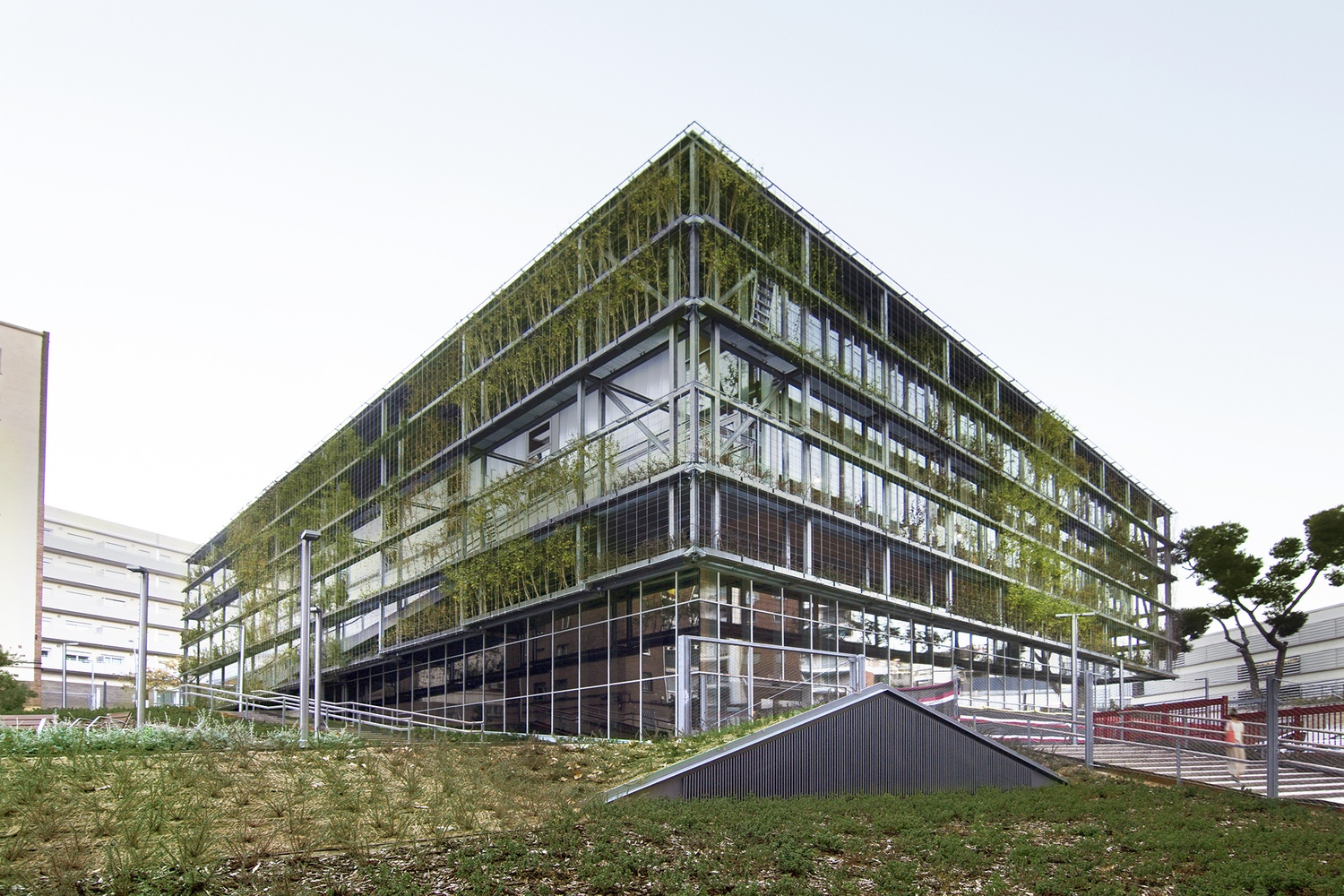
Photography by Aleix Gonzalez
このスポーツセンターは、バルセロナの中でも低所得者層が多く住む地域に建造された。当該地区はもともと緑豊かな地域だったが、1960年代の都市開発により発生したスプロール現象(都市が無秩序に拡大してゆく現象)が、地域に無計画で暮らしづらい環境を産み出し、住人は住環境にずっと息苦しさを感じていた。こうした現状を受け、政府は環境整備のためにスポーツセンターを緑豊かで、老若男女に親しめるデザインにすることを決定した。
センターは環境にも最大限配慮した設計が成されており、1階に温水プール、2階は広大なスペースを持つ開放的な体育館になっている。晴れた日には人々はグリーンカーテンとビルの間に設置されている廊下を歩き、植物の美しさと豊かな陽光を楽しむこともできる。
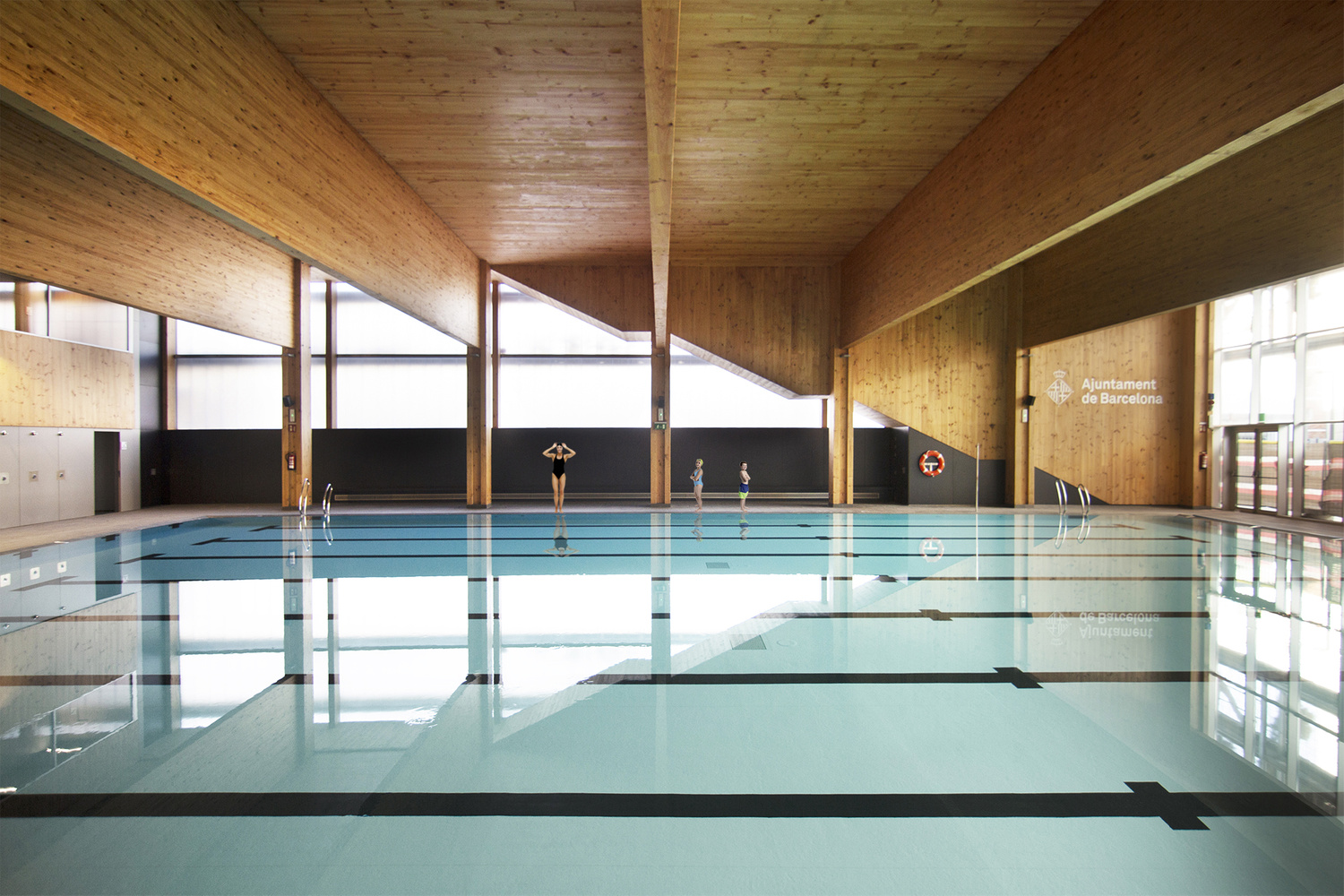
Photography by Aleix Gonzalez
更に特筆すべきは、このスポーツセンターは従来のスポーツセンターの建物をリノベーションしたものであるということだ。もともと2つあった総コンクリート造りのビルの周囲に巡らせたフェンスの周りに植物を植えて緑のファサードとし、新たに24個の天窓を2階に施して、建物内部に自然の陽光を充分に取り込めるようにしている。両階ともに、天井の内張や壁には暖かな印象の木材を使用し、陽光をふんわりと受け止められるようにデザインされた空間は、モダンでナチュラルな雰囲気に包まれている。グリーンカーテンを育てる画期的な水耕栽培システムの水は、施設に備え付けられた雨水を貯水する設備から賄われる。
センターの中で使われる電気は太陽光発電を採用しており、屋上部分に巨大なソーラー発電施設を設置している。発電した電気を効率よく使うための革新的なエネルギーシステムも採用されている。この発電施設によって、年間でおよそ95.534kWhもの電気が発電できる。
人々が健康に暮らすためには、当然だが健康な環境が必要だ。しかし、低い所得で日々の暮らしを送るだけで精一杯になると、自身の体をメンテナンスしたりゆっくりと一息つくことも忘れてしまい、精神的に追い込まれやすくなってしまう。このスポーツセンターはスプロール現象で疲弊した都市の問題に、風穴を開ける一助となるだろう。
画像についての詳細
CEM Turó de la Peira
Nou Barris, Barcelona
Client: IBE , Bimsa (Ajuntament de Barcelona)
Ajuntament de Barcelona
1st Prize competition , 2014
Status: Built 2016-2019
Area:
4 430 m2 (Building) +
3 952 (New garden-public space)
LEED Certification: Platinum
Prizes:
Ciutat de Barcelona Award 2019: Architecture & Urbanism Winner
Mapei Awards for sustainable architecture 2019, Winner
Seville, Spain
co-author: A. Noguera
Project collaborators:
Manel Fernández: structure
Xavier Saltó-Caba: MEP & sustainability
Anna Zahonero: landscape
Energiehaus & Progetic: energy & sustainability, simulations
photo credits: Aleix Gonzalez
Located in one of the lowest income neighborhoods of Barcelona, the project is based on peoples needs, urban regeneration and the re-introduction of nature to the interior courtyard, by creating a new garden that contributes to the city environmental quality and serves as a support for biodiversity. The structure of the garden gives consistency to the previous degradated space full of concrete, framed by a heterogeneous urban tissue. A new place of social relation, as a filter of the commercial activity of the surroundings, structured in different zones; spaces for the elderly, children’s playground area and places of leisure.
The new sports facility building will integrate a public swimming pool on its ground floor and a basketball court on the top level.The building is considered as another element of the garden.The green of the garden bends and ascends to the new building Green hydroponic facade, which integrates local species. Passive architecture,Cross laminated timber structure CLT, efficient MEP systems and renewable energy to achieve a Nearly zero-energy building NZEB.
【参照サイト】J2J architects
【参照サイト】Architecture Anna Noguera

